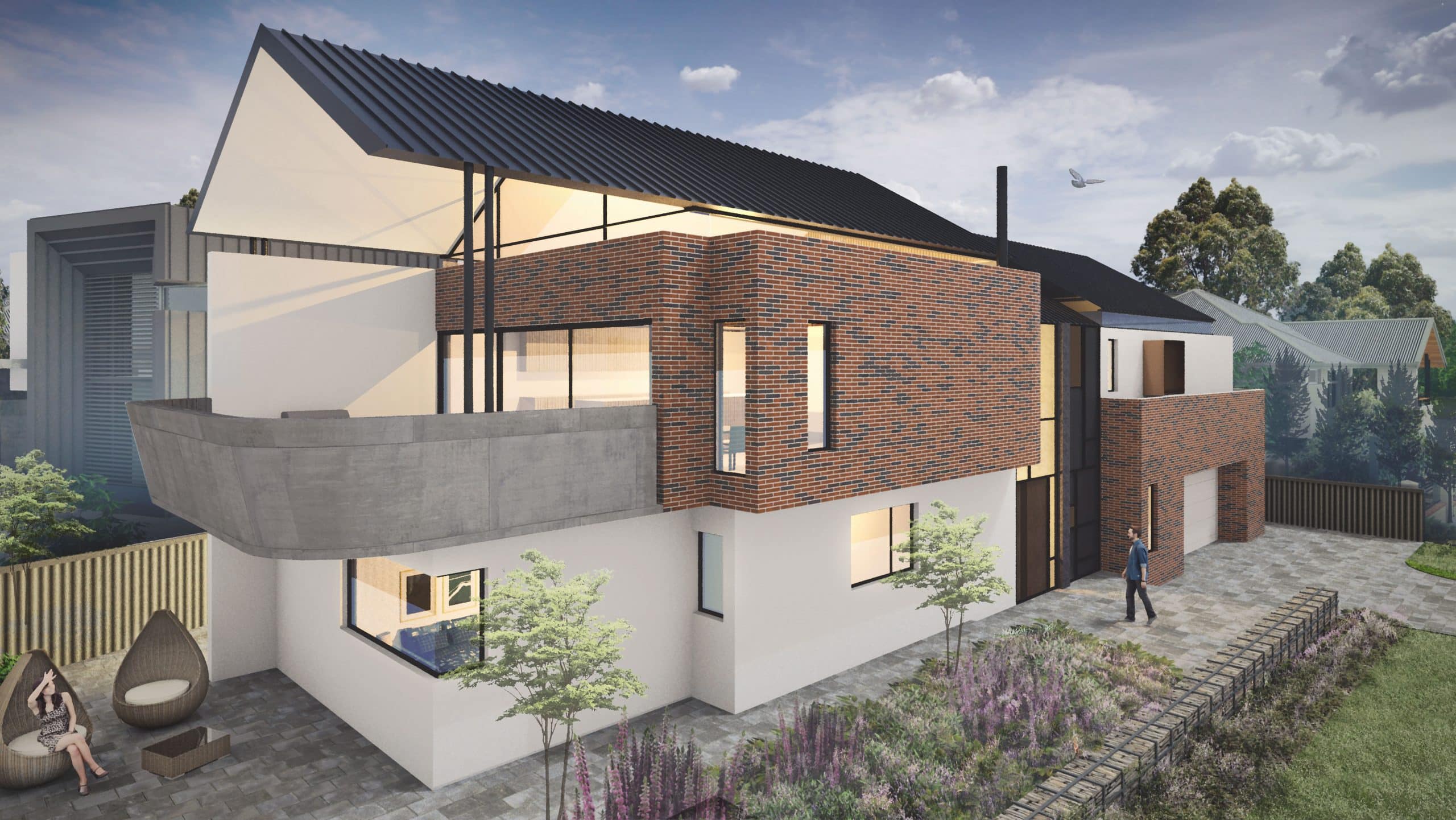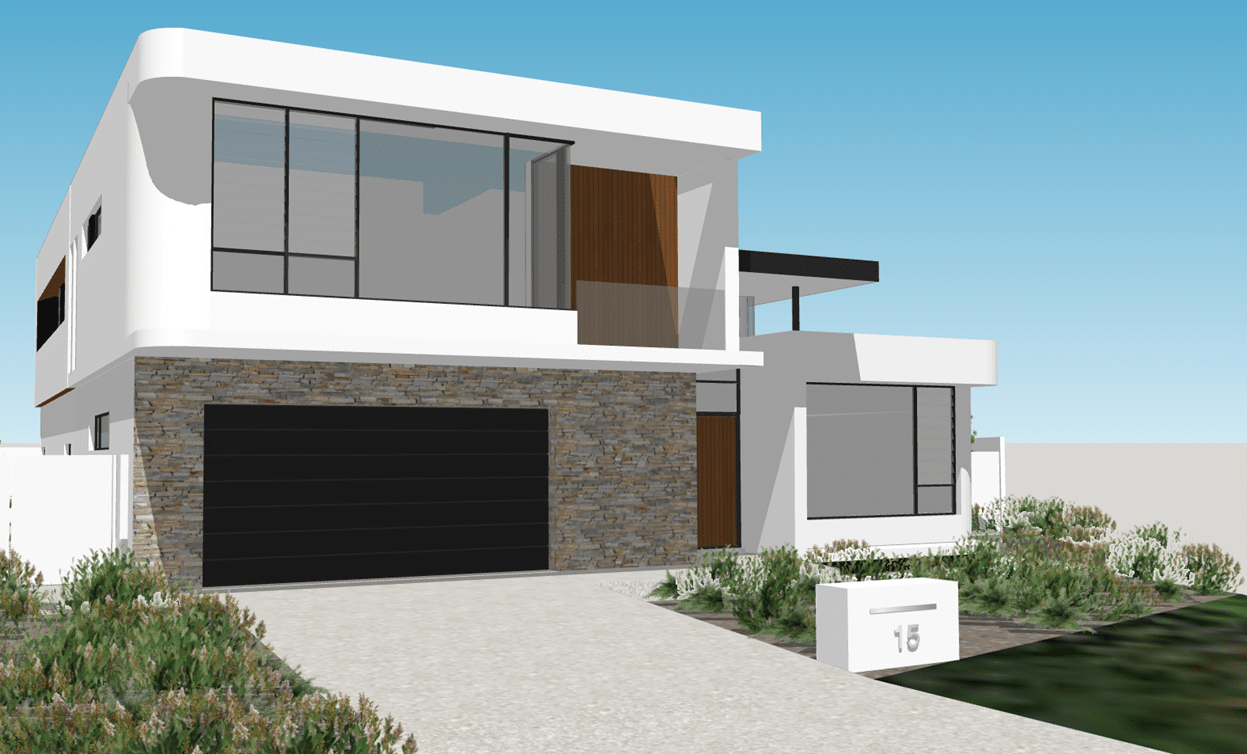
An incredibly exciting phase of the project cycle, we provide concept sketches, 2d drawings + 3d visualisations throughout the design process, plus schematic design planning approval, design development to detailed documentation.
Visualisation is key to having confidence that your home will come to life as you imagined it. Our professional 2d renders and 3d animations will allow you to clearly understand the aesthetics of your home in detail prior to construction.

5/103 Erindale Rd, Balcatta, WA, 6021.
PO Box 705, Balcatta, WA, 6914.
Ph: 08 9345 1565
Email: enquiries@weststyle.com.au
© Copyright Weststyle 2024
Nick has been in the building industry his entire life, a career that began on the tools as a wall and floor tiler and organically moved into construction supervision. This is where his attention to detail and passion grew from being intricately involved in the creation of high quality residential construction.
Always striving to achieve the highest quality in finishes and workmanship, Nick gets satisfaction from facilitating the creation of a beautiful home from nothing but a pile of sand. A work highlight for Nick is the satisfaction in seeing the joy in Weststyle clients’ faces when their home is complete, knowing that he has been a part of building their dream home.