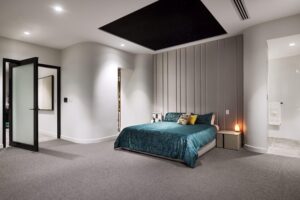Attracting more design attention than ever before, today’s master suites are increasingly becoming a feature in the new homes, proving they are no longer just a room for retiring at night to sleep. Typically a master suite will include a bedroom, ensuite/bathroom and wardrobe space. The level of required luxury has definitely risen over the years, clients are drawn to the desire to have a hotel or resort style design aesthetic. The master suite has evolved from separate rooms to a more open plan spatial layout and is generally situated away from other minor or guest bedrooms in its own private corner of the home.

The amount of design attention placed on the master suite is quite significant, it is typically discussed with the client following on from the main kitchen/dining/living space as a major part of the design. It is the key private area of the home from which the design of the remaining private areas is created.
Approaching the design for a master suite we will initially focus on location, the master suite is designed to sit separately from the main public spaces of the home as well as the minor bedrooms which are typically grouped together around a family bathroom and possible sitting/games area. Depending on the clients’ desires, we will then focus on capturing a vista from the suite or embracing natural light through window or skylight placement. From an interior design perspective, we generally look at continuing the finishes from the home into the master suite but altering colour tones slightly to give it a sense of individuality but still telling the same story as the rest of the home. Often the tiles and colours in the ensuite are similar to the family bathrooms but taken to the next level in terms of finish and materiality. It’s important that the master suite style fits with the rest of the home but also has a soft sense of luxury upon entering.
Built-in features and custom cabinetry can always make a space feel special and unique. This can include a custom bedhead, dressing table/make-up space or window seat to name a few. We have also used feature lighting in a master suite, pendants as bedside lights, or a central decorative pendant in the dressing room, or even stunning wall lights in the ensuite. Lighting can be practical task driven or more decorative mood focused and can definitely add a touch of luxe to a master suite.
It’s always important to consider the configuration of the room whether it is a large or small suite, however, something to be mindful of with a larger space is to avoid wasted space. Even though you may have a lot of space you don’t want rooms to feel over sized or empty, if the bedroom area is quite large then a corner can be used as a sitting/reflection zone with an armchair or similar piece. There are a few clever strategies to approach a tight space and make it feel more spacious, one of those is to embrace natural light with large windows and skylights. Along with sunlight, light colours and bright finishes will also open up the space, and mirrors can work to reflect light and make the room feel more spacious and grand. Another would be utilising ceiling recesses for curtains, this way the curtain disappears into the ceiling and can give the illusion of more height in the room.
It is good to consider the shape of the room according to its use. For example, a large square dressing room will often have too much central space that is unused, there are options for ottomans and central furniture pieces but the functional clothes storage space is hugging the walls therefore a more rectangular shape may be more efficient. Further to this, instead of a walk in wardrobe, you may opt for a built-in wardrobe within the bedroom to save more space.
Schedule a consultation with Weststyle’s custom home design team and build your dream home today.
5/103 Erindale Rd, Balcatta, WA, 6021.
PO Box 705, Balcatta, WA, 6914.
Ph: 08 9345 1565
Email: enquiries@weststyle.com.au
© Copyright Weststyle 2024