Incorporating texture in the interior design of our homes can provide for a multi-sensory experience and enhance the overall ambience of the space. Living spaces can be transformed by engaging the sense of touch, integrating elements that are chosen for their texture, materiality and the physical and emotional senses they evoke. These play a crucial role in making the home feel more inviting and personalised.
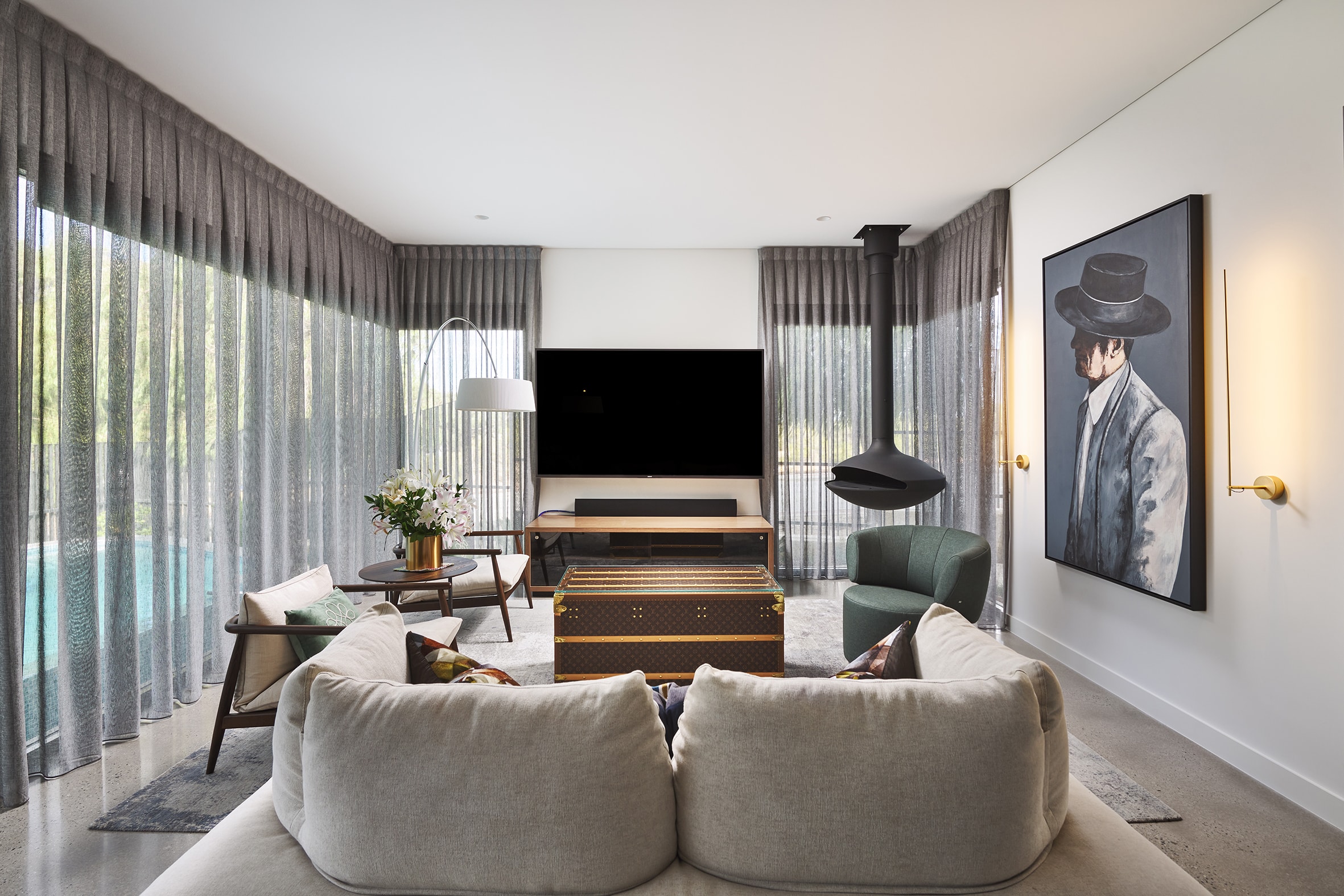
What is it really like building a house in the current economic environment? As we reflect on an interesting and also volatile few years in the industry we thought we would share some of our thoughts and advice to anyone who may be wanting to embark on the new home journey. You will be asking some questions, where do we start? Do we renovate or build new? What are the ‘standard’ inclusions? Does every builder offer the same inclusions? Read on to find out about the Weststyle process, inclusions and journey.
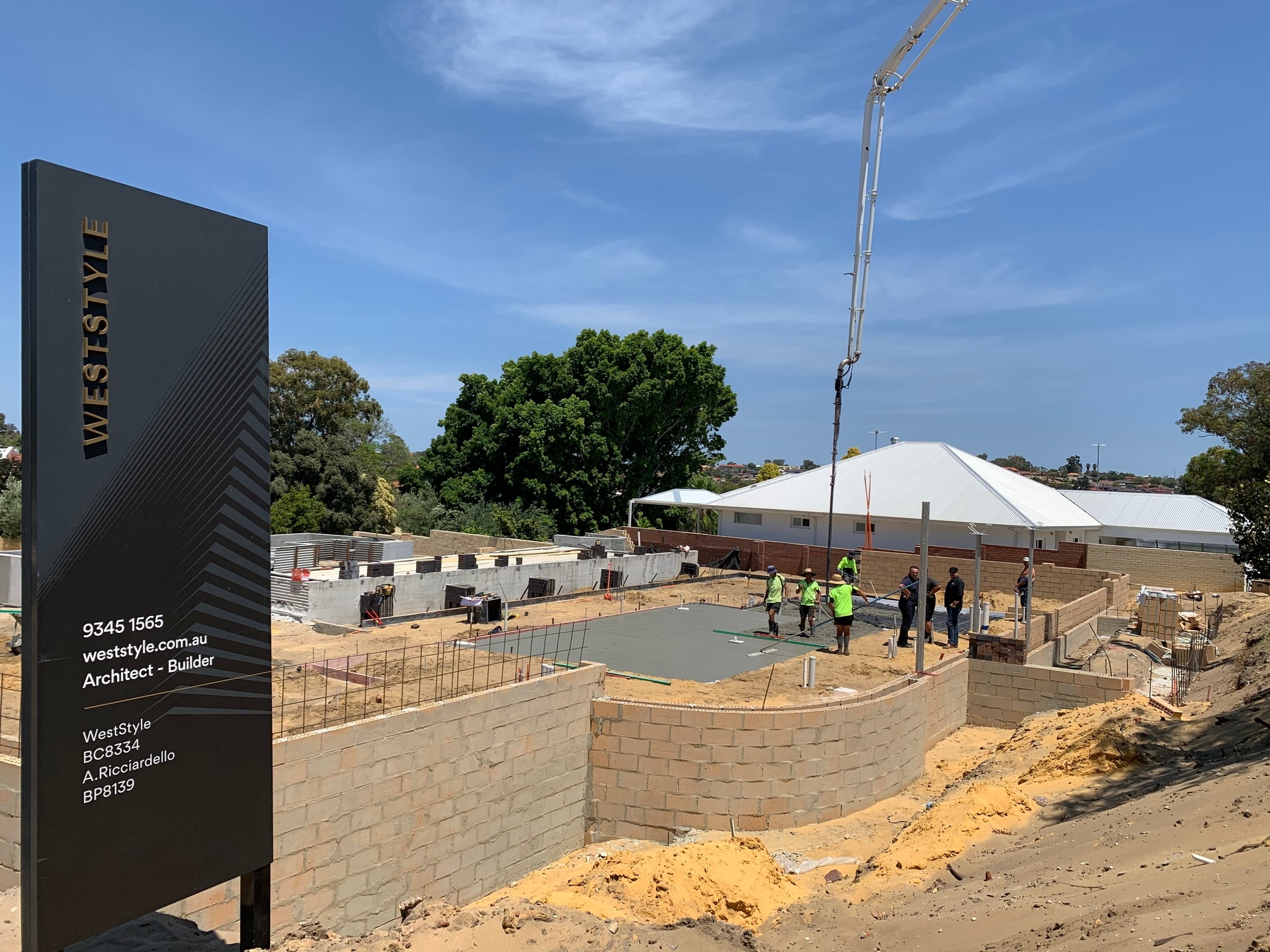
The concept of the kitchen triangle dates back to the 1930s and was based on one person working efficiently in a small separated kitchen space. It is a triangular workflow model effectively connecting the fridge, cooker and sink with spacing parameters and limited traffic through the triangle.
Is the ‘kitchen triangle’ still relevant in modern interior design?
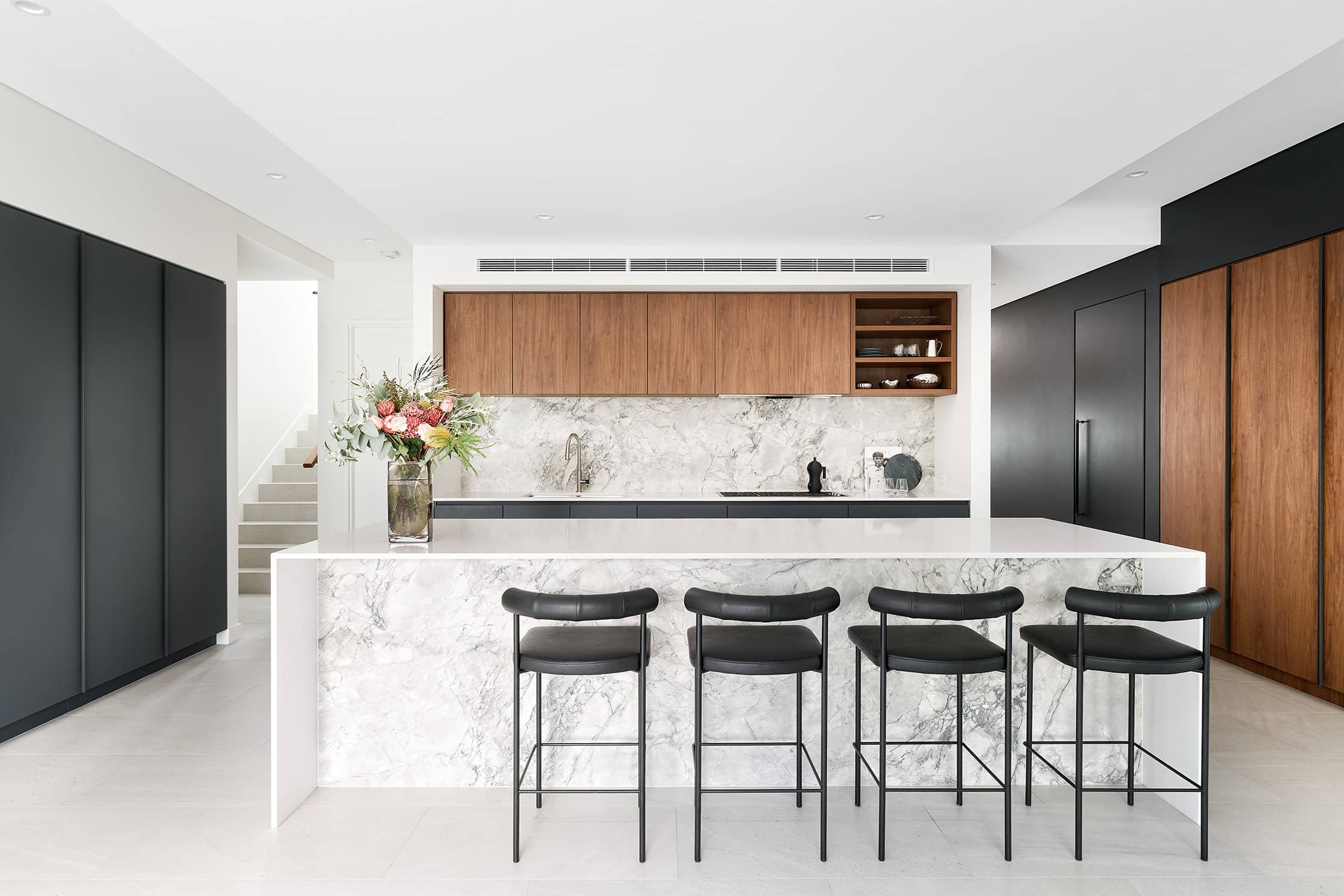
A powder room allows design flair and functionality to coexist in harmony. Space dependant, a powder room can not only house a toilet and basin but also storage in the form of mirrored cabinets or a more spacious vanity unit, as well as a shower to double as a guest ensuite if required.
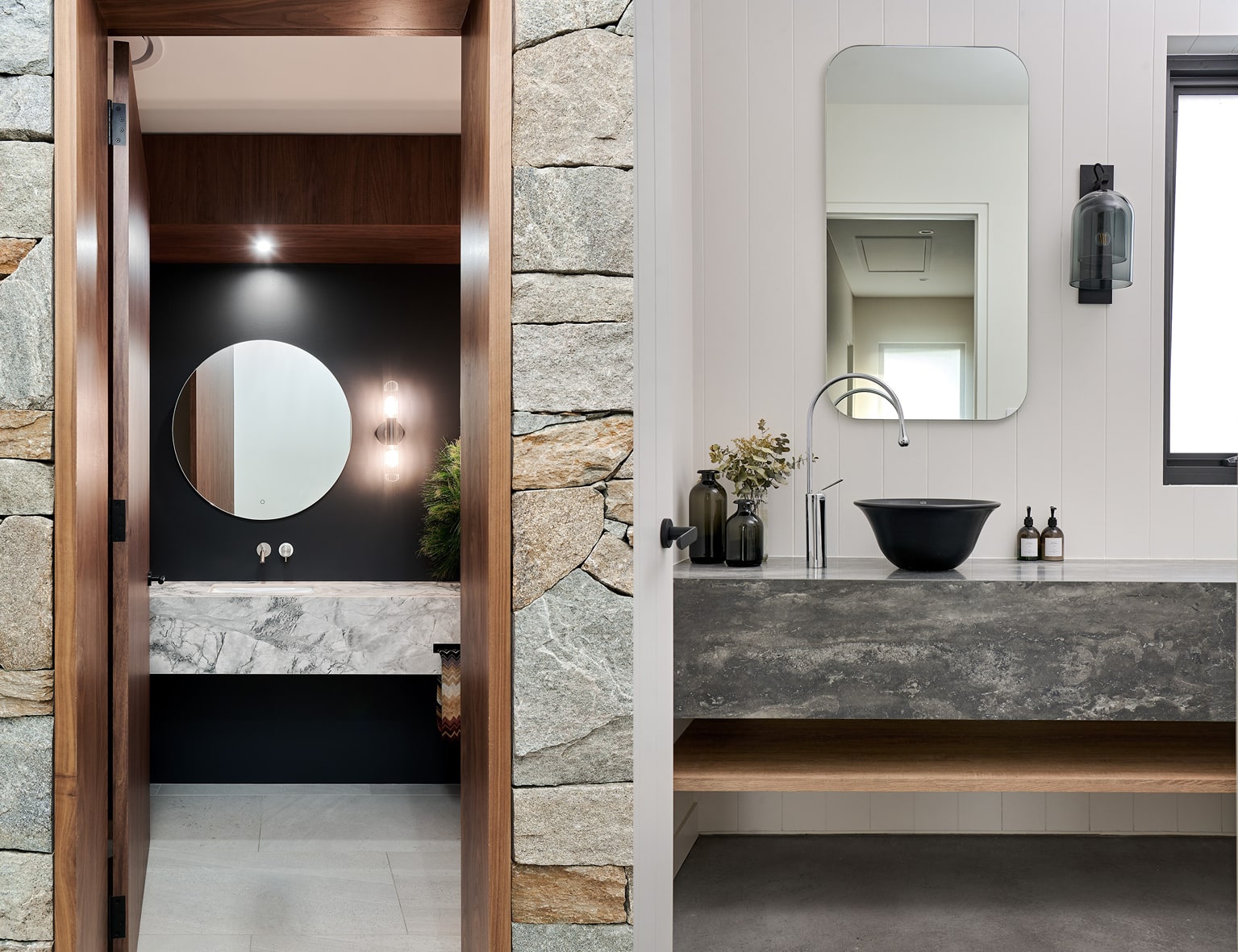
Tony Ricciardello of Weststyle has recently been appointed President of the Housing Industry Association WA region following two years in the position of Vice President and time previously spent as Chairman of the HIA Technical Committee.

Maintaining a comfortable internal temperature in your home is so important and the positioning of your home on its’ site can have quite an effect on this. Considering the orientation of your home in relation to the sun’s path, the type of light (and heat) that will enter the building and a particular time, can have a significant effect on your comfort and give you the ability to regulate your home’s internal temperatures. How you orientate your home will differ according to the local climate and amount and type of glazing you have.
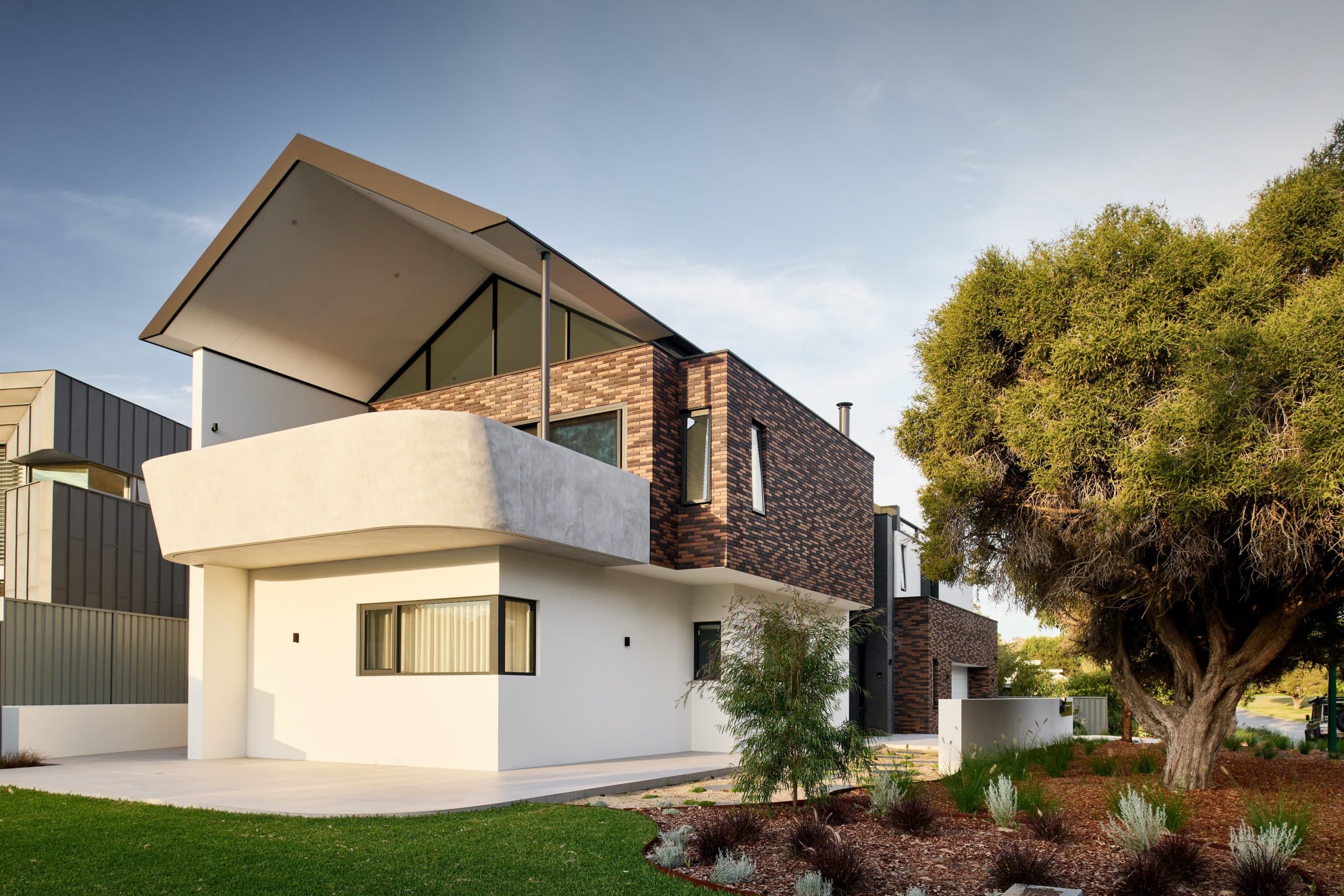
5/103 Erindale Rd, Balcatta, WA, 6021.
PO Box 705, Balcatta, WA, 6914.
Ph: 08 9345 1565
Email: enquiries@weststyle.com.au
© Copyright Weststyle 2024