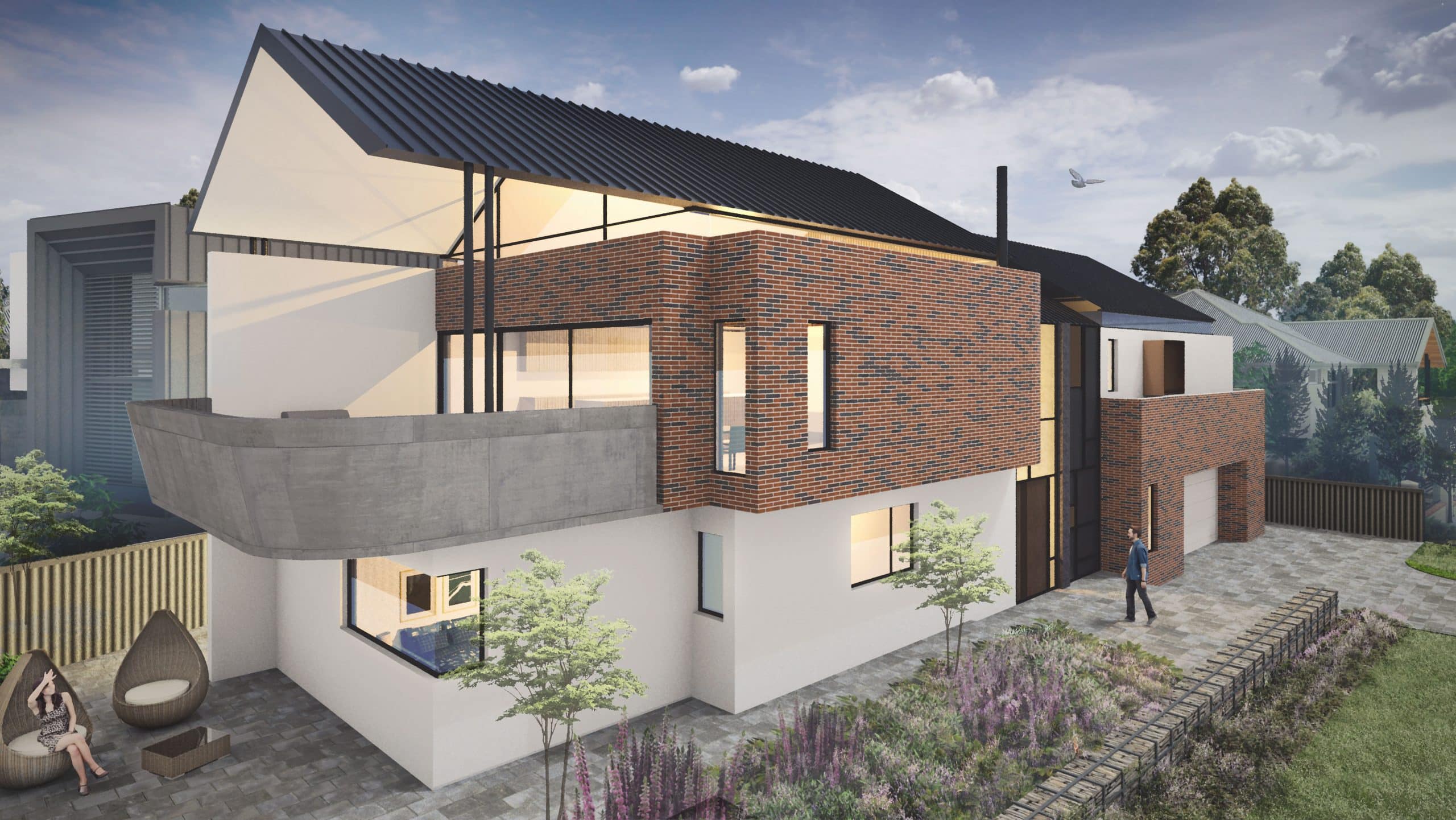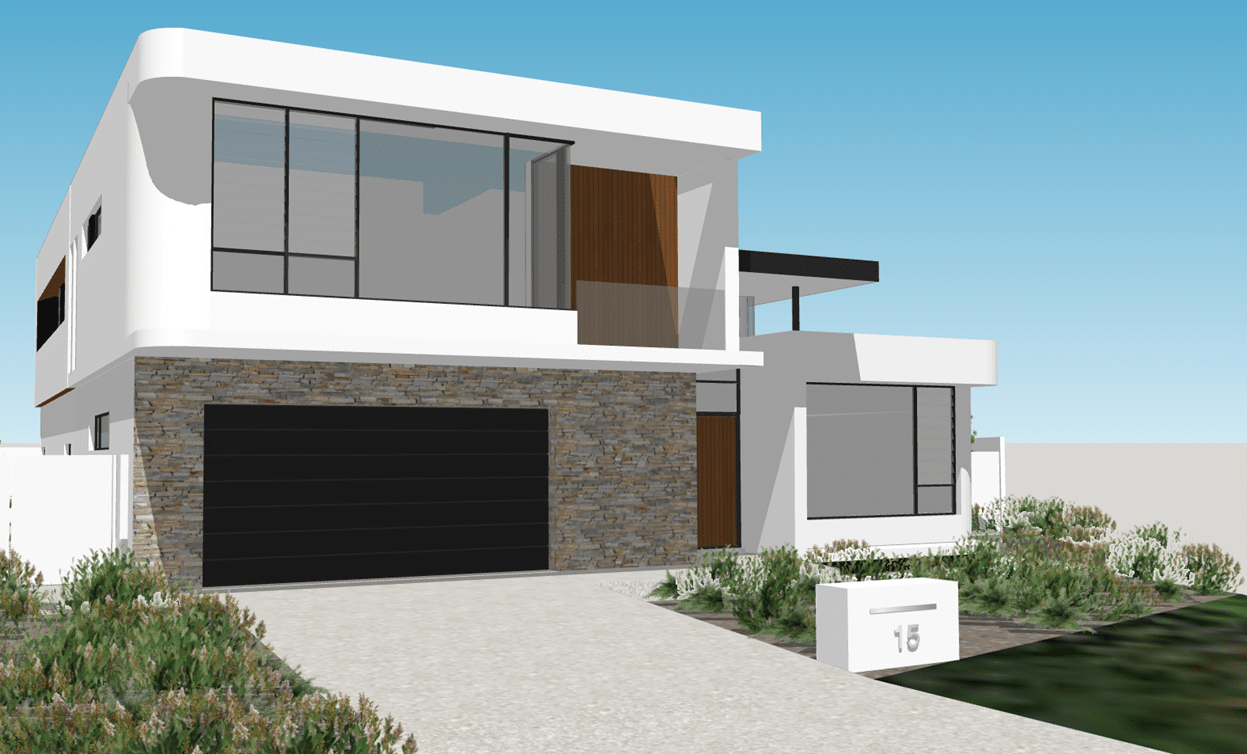
An incredibly exciting phase of the project cycle, we provide concept sketches, 2d drawings + 3d visualisations throughout the design process, plus schematic design planning approval, design development to detailed documentation.
Visualisation is key to having confidence that your home will come to life as you imagined it. Our professional 2d renders and 3d animations will allow you to clearly understand the aesthetics of your home in detail prior to construction.

Matthew is a Site Supervisor with over 10 years’ experience in luxury, bespoke residential construction. His career has seen him manage a wide range of high-end residential and commercial projects, while also sharing his expertise as a Building Studies lecturer at North Metro TAFE.
A Registered Building Practitioner with a Diploma of Building and Construction, Matthew is recognised for his strong communication, collaborative approach, and commitment to quality outcomes. In 2017, he was a finalist in the Ric New Rising Star Awards, a reflection of his drive and dedication to the industry.
Matthew thrives on problem-solving and enjoys working closely with architects, engineers, and trades to deliver projects that are both unique and of the highest standard. For him, the greatest reward is seeing happy clients at the end of the build, achieved through his “one team, one dream” style of collaboration.
With over 25 years of experience across the building industry, Simon brings a wealth of practical knowledge and a calm, solutions-focused approach to his role as Maintenance Supervisor at Weststyle. Holding a Certificate III in Carpentry and Joinery, his career has spanned a wide range of trades.
For the past decade, Simon has worked as a full-time maintenance contractor and supervisor, honing his skills in problem-solving and attention to detail. His relaxed yet professional nature allows him to communicate effectively and build strong relationships with clients and colleagues alike.
Simon enjoys the variety that comes with maintenance work, no two days are ever the same, and takes pride in working on Weststyle’s beautiful homes and meeting the wonderful clients behind them. Always prepared and ready for any situation, Simon approaches each job with care, precision, and a genuine dedication to quality.